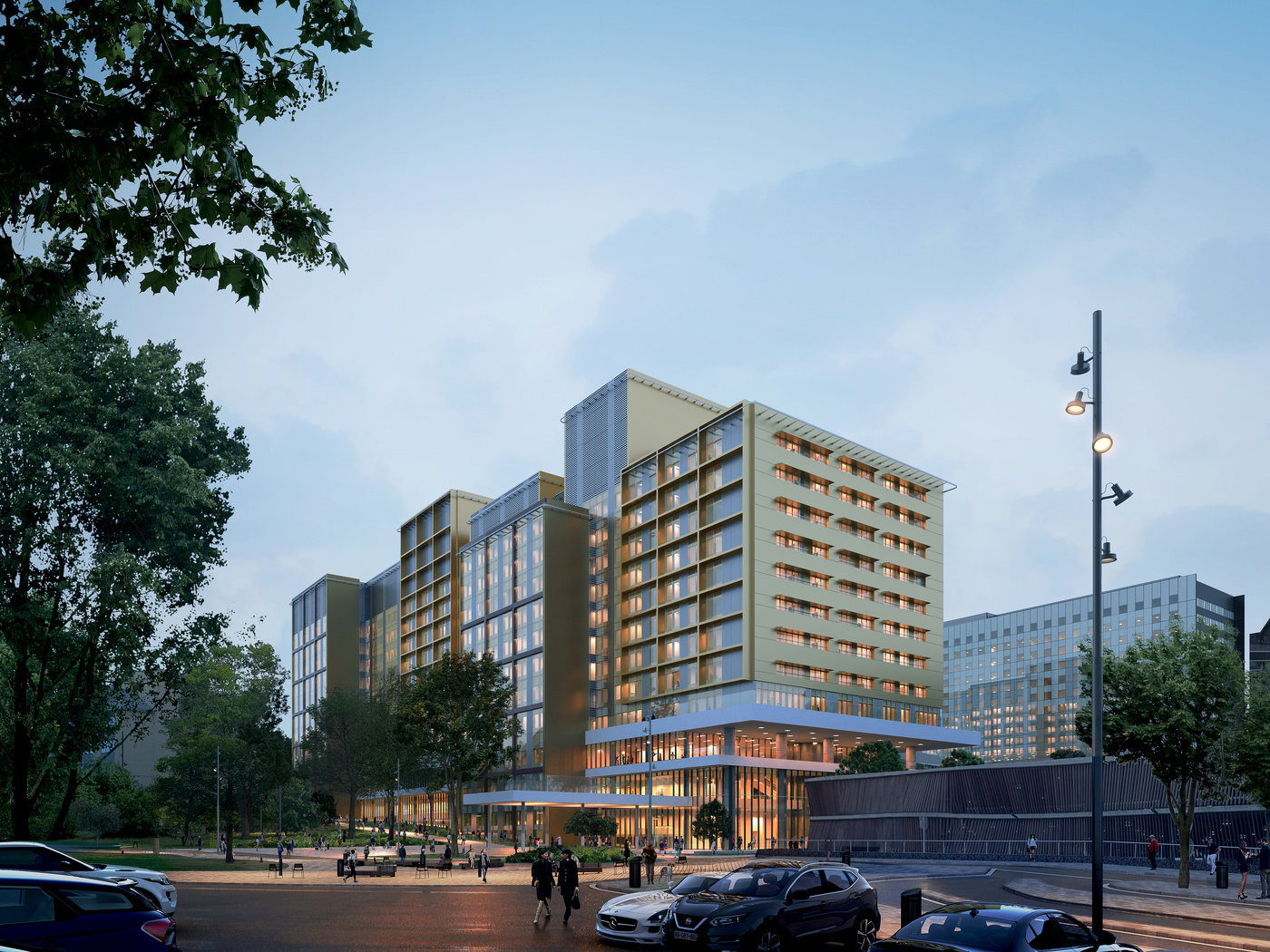
The story of the Hospitacité project
On the eve of its fiftieth anniversary, the Cliniques universitaires Saint-Luc hospital, one of the largest university hospitals in Belgium, is at a decisive turning point. Built in 1976, this hospital complex is emblematic of an era when architectural standards were based more on technical logic than on a holistic approach to care and the city. Over the decades, health, technological, environmental and human challenges have changed profoundly, making it necessary to overhaul hospital infrastructures in depth.
The Hospitacité project is not simply a large-scale renovation. It represents a clear determination to rethink the hospital as an integral part of the urban fabric, a major player in the region, in public health and in social cohesion. Hospitacité is at the crossroads between a need for innovation, a requirement for functionality and a deep respect for people.
With this in mind, Cliniques universitaires Saint-Luc commissioned architects VK architects & engineers and Michel Rémon et Associés to design a university hospital of the future, where the paths taken by patients, carers and visitors are designed to be coherent, intuitive and caring. Hospitacité is a long-term project, with plans to transform the hospital site while maintaining its activity in a constantly changing environment.
With this in mind, Cliniques universitaires Saint-Luc commissioned architects VK architects & engineers and Michel Rémon et Associés to design a university hospital of the future, where the paths taken by patients, carers and visitors are designed to be coherent, intuitive and caring.
Hospitacité is a long-term project, with plans to transform the hospital site while maintaining its activity in a constantly changing environment. The aim is to combine medical excellence, environmental sustainability and humane spaces in a coherent, concerted and inspired approach.
The rest of the article in the PDF below
